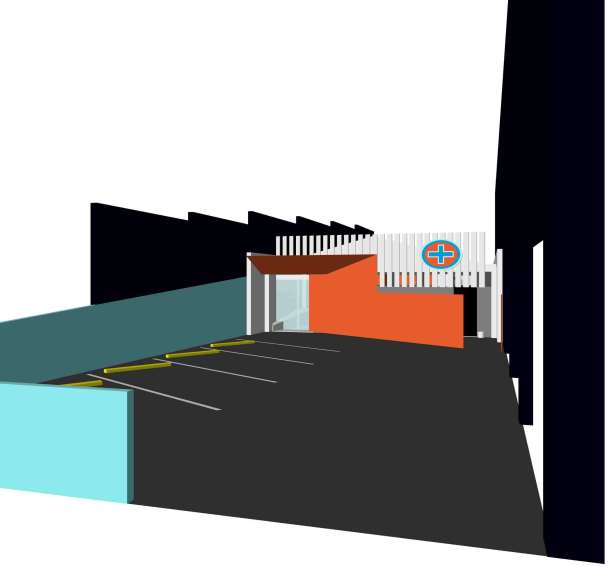The brief for Pharmacy 3 involved the relocation of an existing pharmacy to a vacant 1980’s retail space in a Wellington suburban centre constructed in the 1980’s. The 260m2 space was one of a small number in the main street that perforated the parallel wall-like typology of the urban block structure, having dual entrances – the main entrance to the street, and a second entrance to a large public car park to the rear.
The selection of the new location was a strategic move by the business owners to capitalise on the space’s thoroughfare nature of the space. The given spatial configuration and intended end use, were in many ways at odds. The traditional pharmacy model seldom flatters dual entrances, mainly for security reasons. Even general retail that does have dual entry inevitably does so forcing the back-of-house zone into a corner, and creating a perfunctory hallway to the rear.
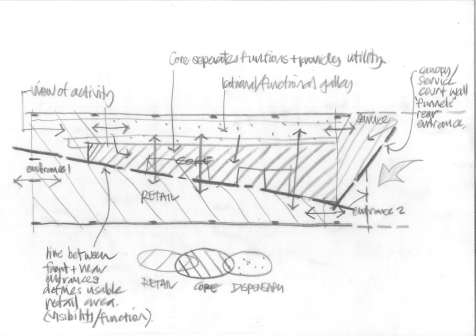
The interior configuration therefore, needed to facilitate and direct dual-directional flow, whilst providing accommodation for the secure clinical processes of a pharmacy. Existing offset entrances afforded an opportunity to divide the store in an unorthodox manner. The resulting programme combined retail and circulation, with the pharmacy function occupying a discrete space on the opposite side of the store. The mediating form of the longitudinal tapered core, houses administration, storage, consulting rooms & staff facilities is made fully or partially permeable in the areas and in directions that functions are required to interact.
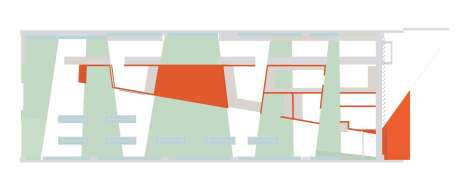 In the case of the retail dispensary, the core opens right through the store laterally, realising the full width of the space, interrupted by the retail counters serving the dispensary behind.
In the case of the retail dispensary, the core opens right through the store laterally, realising the full width of the space, interrupted by the retail counters serving the dispensary behind.
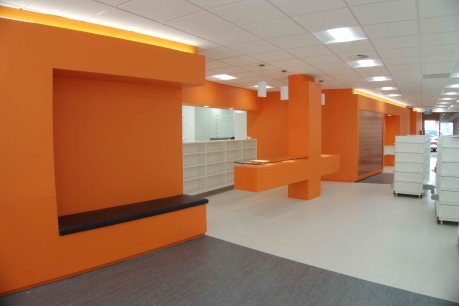
The linear ‘workshop’ form of the pharmacy connects more discretely to store rooms and secure entrance to the rear of the store. The street end of the pharmacy section is a glazed ‘fish tank’ of activity to the passing pedestrians.
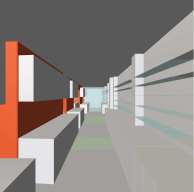
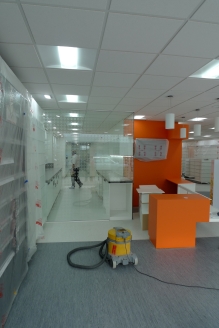
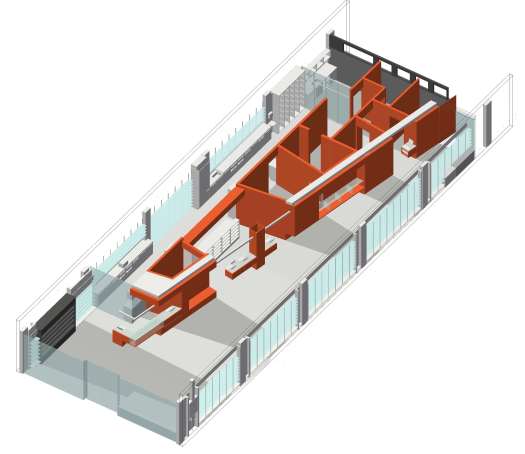
Retail
Pharmacy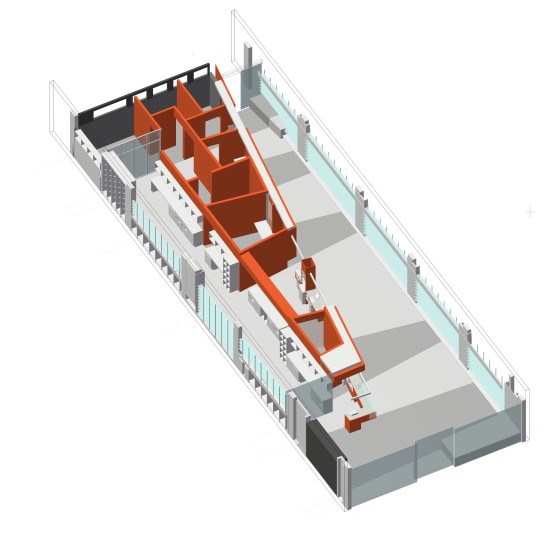
The yet to be completed rear carpark end of the store sees the core inverting and projecting from the rear of the building – its folded form signifying entrance.
